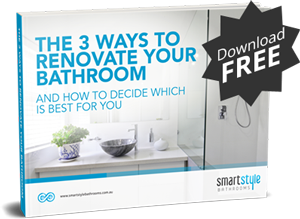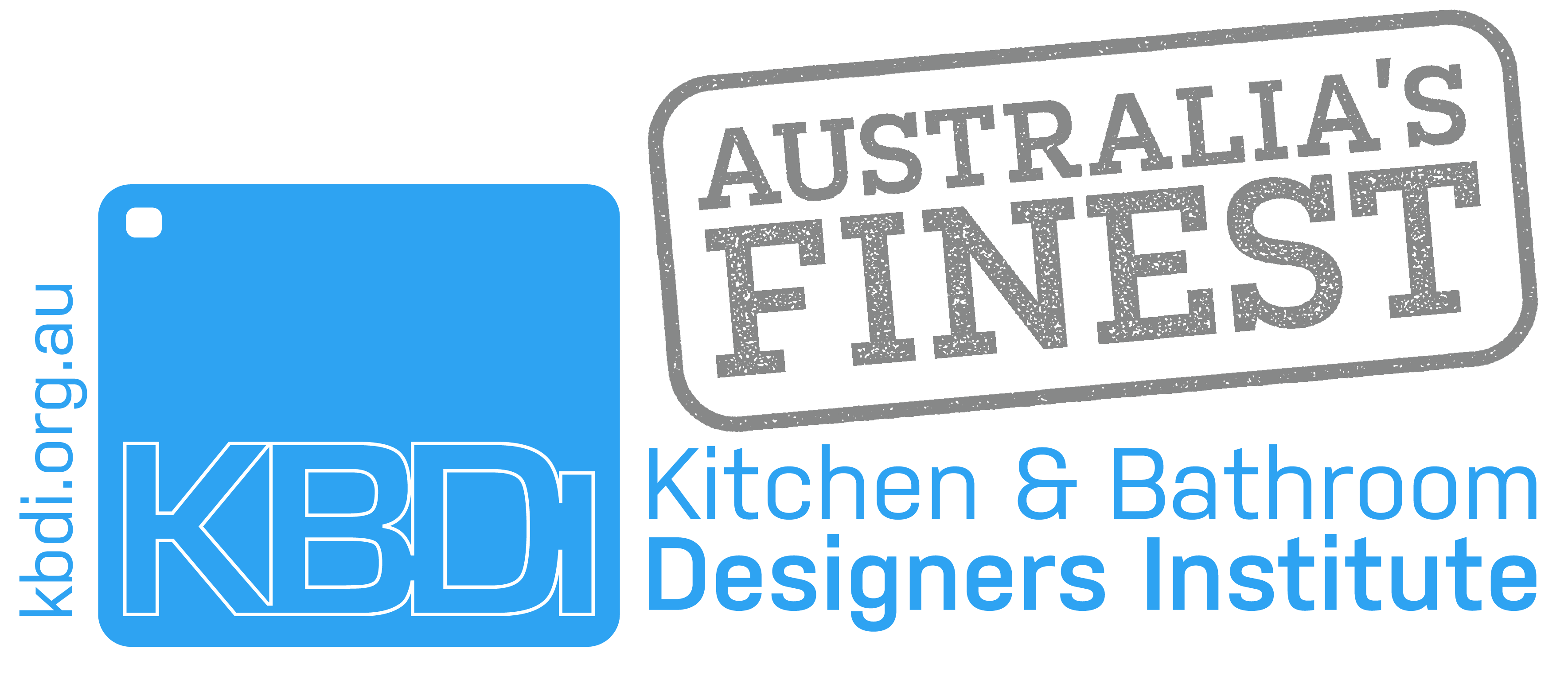
PERTH'S SPECIALIST IN QUALITY AND CUSTOMISED BATHROOM RENOVATIONS
If you are buying, building, or renovating your dream home, then you may want to consider future proofing it. A lot of these once in a lifetime projects are done with the goal of not needing to move again. Perhaps you need a home that will grow with a growing family, cater to disabled or elderly members of the family, or adapt to your needs as you age. With good design, you can create a home that is flexible and inclusive.
Sustainable Design
For a future-proof home, you need to think about good energy efficiency. To keep utility bills down, think carefully about the fabric of your renovation. The better insulated and more airtight the shell is, the better protected you will be as the costs of gas and electricity rise. Try to get the highest performance level you can afford and invest in renewables only if your home is efficient enough to maximise their potential. Smart Style have a team of designers whom you can draw on for knowledge in how to utilise sustainable designs for the future.
Maintenance
If you want to stay in your home for many years, it is sensible to choose durable materials if you’re self-building. This is most important for things like cladding, windows, and other expensive items that will be costly to replace. The interior design team at Smart Style have smart maintenance, innovative ideas to promote future proofing your home, particularly bathrooms and laundries.
Future-Proof Services
You can go a long way towards making your home adaptable by making it easy to upgrade your services in the future. Things like providing accessible ducts which cables can be run through is a good place to start. Put in additional sockets, switches, and controls for more usability too.
Adapt The Bathroom
Here, Smart Style thrive; the bathroom is usually the room that needs to be changed most to be safe for older people, so it is well worth thinking about how you will do this. A company like Smart Style Bathrooms can help you to design a practical bathroom and toilet, that includes essential items like handrails, seated showers, and other safety features.
Perhaps a longer flexible shower hose and wheelchair access shower. If you add these features in now or design the room in a way that will make it easy to add these in when you need them later in life, or if an elderly parent moves in with you, the costs can be kept down in the long run.
Get The Layout Right
When you are designing the layout, it is easy to concentrate only on the inside of the house, but you should also think carefully about the surrounding landscaping too. Good design should work well for everyone coming into the house, whether that is pushing a stroller or carrying heavy shopping inside, or family and friends in wheelchairs or elderly parents who have trouble walking. Talk to the interior design team at Smart Style to get the right layout for your home.
Widen Your Doors
Exterior doors should have an opening of at least 800mm in order to leave plenty of room for double pushchairs and wheelchairs to get in. A lower threshold will be easier to get over and reduce the risk of tripping. Ensuring the door handle can be reached by everyone.
Interior doors should be between 750mm and 800mm to give accessibility to wheelchairs. Whether you end up having an older parent with you who uses a wheelchair or need to use one yourself in the future, you will be grateful you did this.
Contact the design team at Smart Style and future proof your dream home today for peace of mind down the track.





 1300 789 538
1300 789 538











