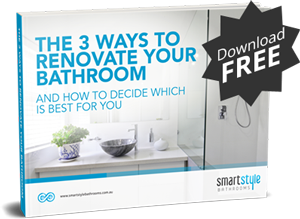
PERTH'S SPECIALIST IN QUALITY AND CUSTOMISED BATHROOM RENOVATIONS
Even the smallest bathrooms deserve big style! Maximising a bathroom space to ensure you have all the essentials in place whilst making it functional is a real challenge, yet with some ingenuity, it is possible to make a small bathroom beautiful and functional.
If you have a small bathroom but don’t have the budget to increase the square footage, there are ways to maximise the space so that it appears larger. Design experts have shared several design principles and techniques you can use to provide an expansive feeling in a small space. Do check out below and get some cool ideas!

Rani Engineer – Lamaisonjolie.com.au
We would all love a big spacious luxurious bathroom with ample floor space, a free-standing bath, a walk-in double shower, a large vanity and plenty of storage, but the reality in most cases is far from it. However, it is possible to create an illusion of a spacious bathroom by employing a few clever tips and tricks.
The key to make a small bathroom space feel larger is to start by choosing the right colour palette. Keep the colours – wall paint, wall tiles, floor tiles, bench top, tapware – minimal and fresh with pops of indoor greenery to create a light, bright and airy interior.
Replace frosted glass shower doors with clear transparent ones to make the small space look visually larger.
Open up the limited floor space by investing in ‘off the floor’ storage i.e. a floating vanity and wall shelves.
Overall, you can create a sense luxurious style by accessorising with pretty furnishings and trendy tapware to maximise space in a small bathroom and turn a small functional area into your own spa-like retreat at home.
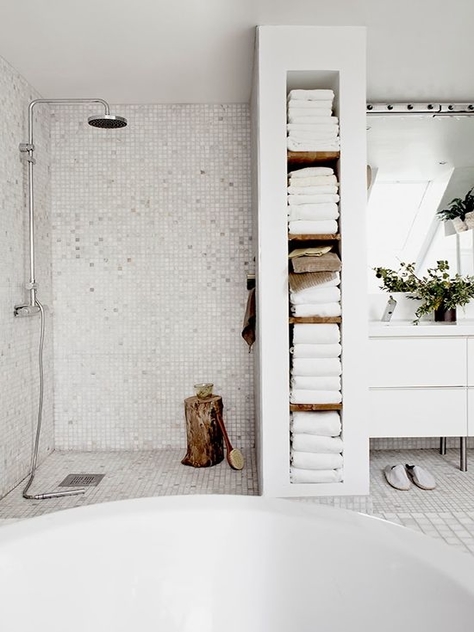

April Russell – Aprilrussell.com
When maximising space what comes to mind first is to combine sanitary ware.
Often in small bathrooms, I elect to only have a shower and not a bath. However, in some cases, a bath is a must. If space is tight generally I like to disguise the bath/shower if the room is also being used as a guest WC! I will put up an interesting curtain to hide the fact that the room is also a bathroom.
Floating basin units also give a feeling of space and I tend to favour this style when space is tight with a single or pair of horizontal drawers designed below the basin/s for storage.
Underfloor heating and heated towel rails save the space of a radiator. I love the feeling of warm tiles or stone under my feet and pulling off a warm towel as I get out of the water!
Follow April Russell on: Instagram, Facebook, Twitter, Pinterest
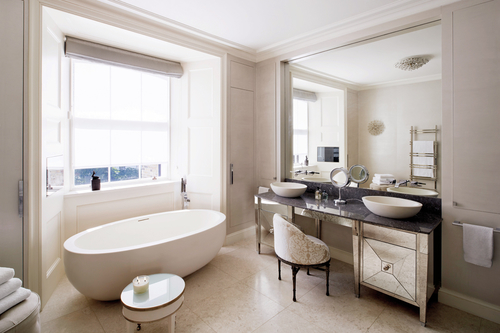

Bess Sturman – Sturmanco.com
Good lighting and space planning are essential starting points, think plenty of storage and somewhere to make sure your towels are always warmed, fresh and dry.
Once these elements are sorted, a second important practicality is good hygiene! Seamless surfaces are ultimately the best way to make bathrooms cleanable.
And finally, for true luxury, I often try to introduce art and music into my own bathroom schemes. Speakers should be subtle and rated for bathroom use. For art, consider materials that will not degrade in a damp environment and ensure that ventilation is good.
Follow Bess Sturman on: LinkedIn, Instagram, Facebook, Twitter, Pinterest
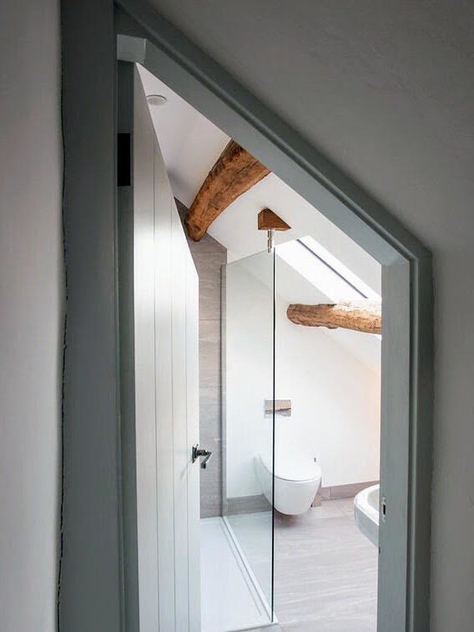

Megan Morris – Meganmorrisblog.com
In a bathroom, maximizing space can come in the form of creating more visual or storage space. It is based on what you personally need. In a powder room, it may just be a matter of wanting to create plenty of visual space while a personal bathroom typically needs more storage.
Here are 3 tips:
1) For extra storage, choose a vanity that has a cabinet beneath it. If you want the space to look larger, opt for a pedestal sink.
2) Hang cabinets or shelving on the walls to take advantage of vertical space.
3) Opt for a freestanding tub that will take up less floor and visual space.
Follow Megan Morris on: Facebook, Twitter, Pinterest, YouTube, Instagram

Sarah-Jean Ballard – Thefashionablehousewife.com
With 4 kids and a home with only 1 full bathroom, we need to maximize every inch of space we have. I have a rack in my shower with 6 shelves that hold all our shampoos, body washes, scrubs, facial cleansers, etc to keep them off the floor of the tub. Storing all those items vertically on the shelves help save space and gives us more room while taking a bath or a shower.
We also have a narrow shelving unit on wheels next to our toilet that slides out and cleverly stores toilet bowl cleaner, toilet paper, bath salts, and more. Having clever storage solutions helps us hide clutter and maximize the space we have.
Follow Sarah-Jean Ballard on: Facebook, Twitter, Pinterest, Instagram
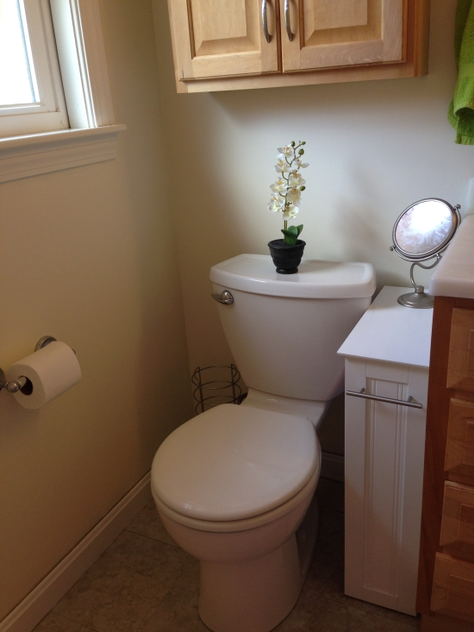

Lauretta C. Wright – Homeandhorizon.com
Try to opt for dual-purpose products to minimise wasted space. For example, that mirror on the wall could be housing toiletries behind it.
Wall space is dead space, so think about towel rails and shelves on walls if you can get away with it – but don’t clutter them up as the room will just look too busy. Use pretty baskets to hide all your products in.
Let your eyes deceive you. If you’re redoing your bathroom, think about buying ‘floating’ sinks and wall hung toilets. Being able to see floors creates a sense of space. Plus it makes the room so much easier to clean as well!
Follow Lauretta C Wright on: Instagram, Facebook, Twitter, Pinterest, YouTube

Eve Gunson – Dotandpop.com.au
Light and bright
Tile choice is the most important thing when designing or renovating a small bathroom. Keeping it light grey, white or any pale tone will give it a sense of space and scale. It also gives a lovely serene and spa-like feel.
Fittings and fixtures
Go for wall mounted tapware where possible – this not only saves you space on the surface of the benchtop but it also allows for a narrower overall vanity. Think about what sort of basin you need – a basin that sits on top of the countertop allows for more storage underneath compared to an under mounted basin. Hang your vanity unit off the wall if possible, the ‘floating look’ gives an illusion of space, while also allowing for decorative floor storage such as baskets underneath it.
Build it in
Nooks are a game changer when you have a small space. If you are starting from a scratch build
in a shower niche for storage, this keeps your products off the floor and allows you to have
uninterrupted clean lines. Build in shelves for towel storage and recess mirrored cabinets
into the walls for a flush finish – face level storage is so important for everyday access
and recessing them into the wall ensures that the cabinetry isn’t encroaching into the overall
bathroom space.
Follow Eve Gunson on: Facebook, Twitter, Pinterest, Instagram
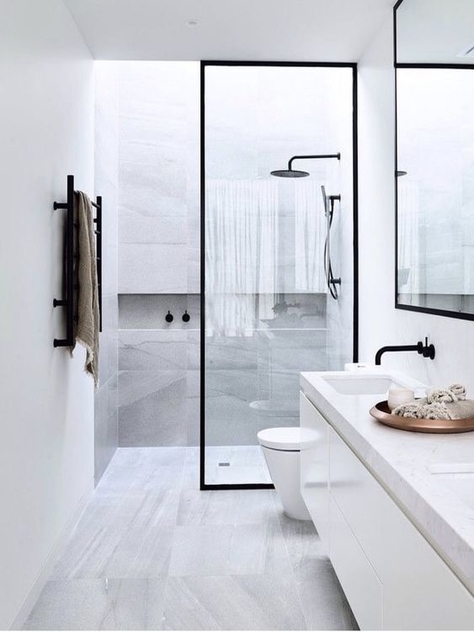

Alice Chiu – Missalicedesigns.com
Use a larger single vanity rather than a double vanity. Opt for a wall hung vanity as it creates the feeling of openness in a small space and provides ease of maintenance.
Use a glass to maximize visual space. Glass tiles, mosaics, and sliding shower doors reflect light. The reflected light gives a larger and bright look to a small space. Recess your medicine cabinet if possible and cover the remaining wall with pieces of glass tile to create the illusion of one large mirror.
Keep the colors simple and soft. Soft colors such as blues or greens create a soothing and calming feel which can open up the space. Stick to one or two colors.
Maximize wall space. Use shelves above the toilet to store towels and amenities. Or create a niche by the side wall next to your medicine cabinet/mirror with shelves for storage of small items or a toiletry niche.
Follow Alice Chiu on: Instagram, Facebook, Twitter, Pinterest
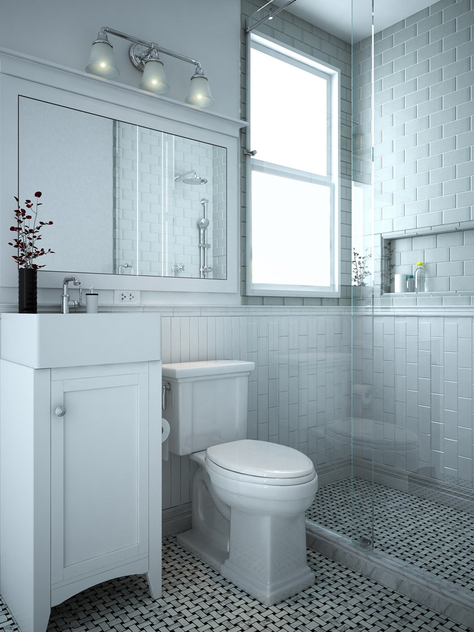

Michiel Perry – Blacksouthernbelle.com
Create Storage With Height: Shelves are a great addition to any small bathroom. Utilize unused wall space not only on the external walls but within the shower walls.
Use bright colors and flowy fabric to add height and drama to your small bathroom to make it look larger than it appears.
Add Storage Units to Preexisting Cabinets: Create more storage in your cabinets by adding dividers, bins and even adding selves to a cabinet.
Follow Michiel Perry on: Facebook, Twitter, Pinterest, YouTube

Kylie Brady – Diy-decorator.com.au
Take time to carefully plan the layout of your space. Don’t try to cram too much into a small space.
Choose the right fixtures. A wall hung vanity will make the floor space feel bigger.
Use windows and mirrors to bring in natural light. It will make the room feel brighter and more open.
Follow Kylie Brady on: Instagram, Facebook, YouTube, Pinterest
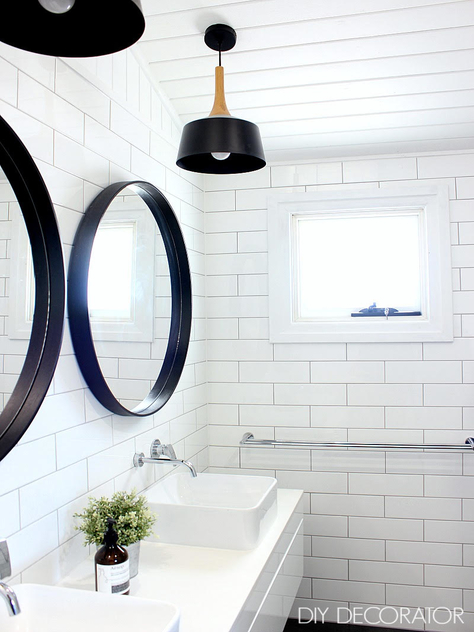

Millie Gardiner – Buildteam.com
Wet room style bathrooms are a great space saving technique as you can dispense with the large shower tray and shower door. These can be great for making your ground floor WC into a bathroom without losing much from your kitchen or living room.
A large mirror cleverly placed can give an enlarging effect, especially when paired with light colours. You can also decorate a feature wall to make the bathroom “pop”.
Bathroom fittings are pivotal as they take up most of the room so use built-in vanity units and continual architraves or coving to unify the porcelains, allowing them to be closer together without appearing cramped together.
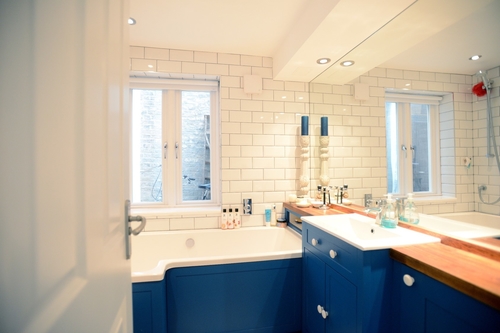

Emma Pryke – Islandbathrooms.co.uk
Everything should be wall hung – Choose wall hung sanitary ware and wall hung storage options. This will open up your floor space to create the feel of more space. While the additional floor space won’t always be used, the room will automatically look larger.
Choose clever storage options – Create recessed wall shelves, add slim and tall wall hung storage cabinets, choose basin vanity units with large drawers and shelves, and think about swapping your traditional radiator for towel rack radiator. All these options will add additional and hidden storage space which will help to hide and tidy everyday bathroom items.
Brighten and reflect the room – Add additional lighting to brighten dark corners, and include large mirrors with illuminated lighting to reflect the space you already have. This will trick the eye into believing the room is larger than it actually is.

Jenna Crotty – Homewarehuntress.com
Incorporate smaller scale items, like small shelving, picture frames, soap bottles etc. – using miniature items is how they make mobile homes appear spacious.
Put neutrals on the wall. Neutral colours like white, cream and taupe reflect more light than darker colours and make space feel larger.
Less is more – don’t clutter the place with unnecessary products and decorative items. Tidy the essentials away into baskets or mirrored cupboards.
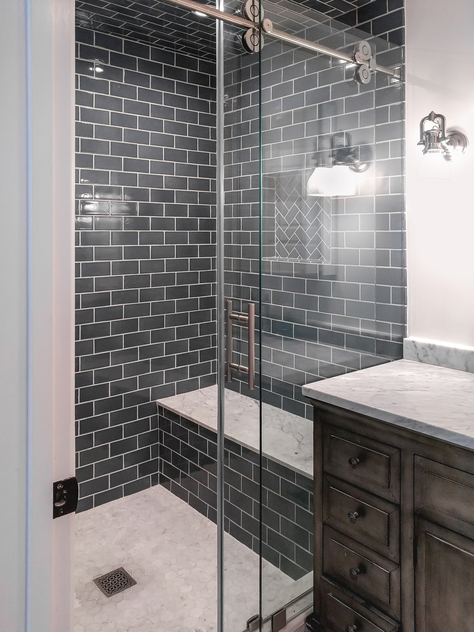

Marina V. Umali – Marinavdesignstudio.com
Use the vertical wall space to place a storage cabinet or shelving.
If possible, install a medicine cabinet instead of just a mirror to provide storage solutions.
In a small bath, a floating toilet will free up the floor space and give more visual space.
Follow Marina V. Umali on: Twitter, Pinterest, Instagram, LinkedIn

Evija Roberts – Fromevijawithlove.com
We recently renovated our bathroom, which is quite small, so had to think how we could maximise our space without spending a fortune or knocking some walls down! It is important to use natural light and objects that reflect the light. Instead of using a shower curtain or frosted glass panel, use clear glass.
Avoid chunky mirrors and instead use a sleek design, which would reflect the natural light and not look too bulky. Using soft colours and tiling half rather than the whole wall will also make the bathroom look slightly bigger than it is.
If you tile the whole wall you may feel a little enclosed, whereby using a white subway tile for half the wall will not only trick your eyes into thinking space is larger, but also reflect the light nicely. Finally, be smart when choosing your fixtures, if you don’t have space choose items that will fit into your bathroom.
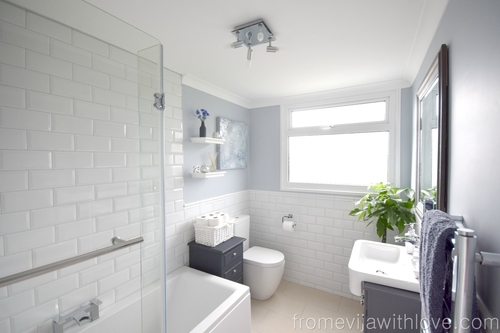

Evija Roberts – Fromevijawithlove.com
We recently renovated our bathroom, which is quite small, so had to think how we could maximise our space without spending a fortune or knocking some walls down! It is important to use natural light and objects that reflect the light. Instead of using a shower curtain or frosted glass panel, use clear glass.
Avoid chunky mirrors and instead use a sleek design, which would reflect the natural light and not look too bulky. Using soft colours and tiling half rather than the whole wall will also make the bathroom look slightly bigger than it is.
If you tile the whole wall you may feel a little enclosed, whereby using a white subway tile for half the wall will not only trick your eyes into thinking space is larger, but also reflect the light nicely. Finally, be smart when choosing your fixtures, if you don’t have space choose items that will fit into your bathroom.






 1300 789 538
1300 789 538